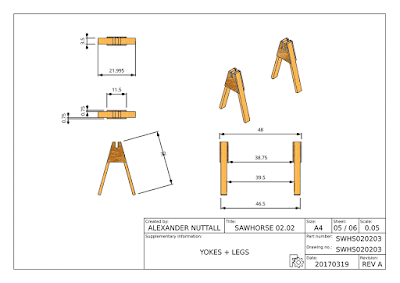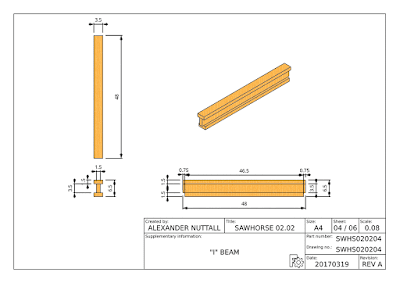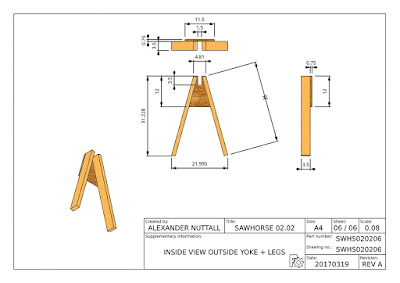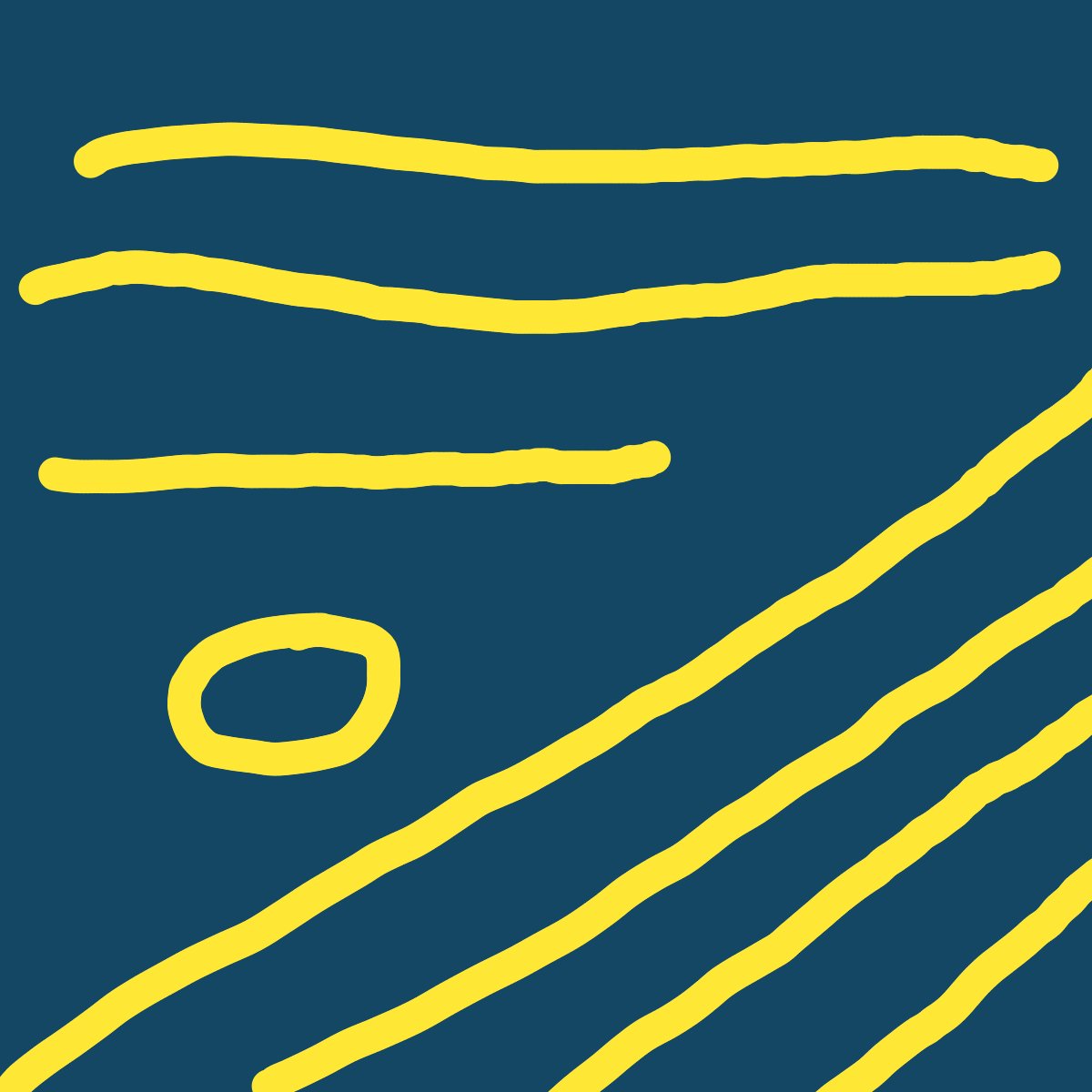FreeCAD Sawhorse 02.02
By Alex Nuttall - Bio
This is the same sawhorse as Sawhorse 3 - 20170219 but I wanted to try the FreeCAD software suite. It was very difficult at first. I was able to save the work and export it, but the suite could not keep all of the separate pages.
As an American carpenter I would prefer to work in feet/inches as is the standard for Imperial Architectural work but the units were not available at the time of the drawing. If anyone would like to buy the plans I will produce the units in Feet (Engineer as in drawing), Feet/inches (Imperial) or Metric (mm or cm).
I used the Gimp to color the drawing.
FreeCAD
FreeCAD has plenty of documentation too. This is a tutorial: https://www.freecadweb.org/wiki/Basic_Part_Design_Tutorial
No reason to steal software from people who work hard to make great products. No reason to not support those who make great products for everyone.
© OgFOMK ArTS / Alexander B. Nuttall 2017 - FreeCAD Sawhorse 02.02
FreeCAD Sawhorse 02.02
Slide 1: SWHS020201 01/06
 |
| Slide 2: SWHS020202 02/06 |
Slide 3: SWHS020203 03/06
 |
| Slide 3: SWHS020203 03/06 |
Slide 4: SWHS020204 04/06
 |
| Slide 4: SWHS020204 04/06 |
Slide 5: SWHS020205 05/06
 |
| Slide 5: SWHS020205 05/06 |
Slide 6: SWHS020206 06/06
You can purchase the high quality PDF of your choice: We will ship to you if you choose this option. The high quality PDF can be printed. This is for personal use. Any mass production of the drawing requires permission from OgFOMK ArTS and the Author.
© OgFOMK ArTS / Alexander B. Nuttall 2017 - FreeCAD Sawhorse 02.02




